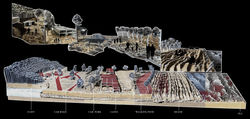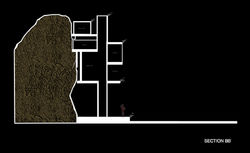The construction of our building, located on the cliffs of Konyaaltı, started by analyzing the surroundings. As a result of the analyses, Konyaalti cliff consists of different codes and depths and this is the most suitable area for the project.I decided that it was. While a part of the structure is connected to the cliff in a parasitic way, the other part is connected to the ground.The building is designed to suit people's needs and daily lives.This building, which is aesthetically rich as it overlooks the sea, is among the rocks.Therefore, it is quiet and away from noise. Since the structure is adjacent to the cliffs, steel is used as the carrier element. While ensuring that it is lightweight by using it, it also saves space due to the material taking up little space.has been saved.Each of the spaces in our building designed for different functions. For example, the glass terrace on the front of the building allows sufficient light in.Thanks to this system, it receives light in other semi-closed spaces. Other spaces of the building again, it serves different purposes. The concept of these areas is peace, spaciousness, silence and entertainment. Project area was carried out by considering these concepts. Taking advantage of the elevation differences in vertical and horizontal directions, Surfaces placed linearly in the space provide an asymmetrical appearance thanks to their different sizes. It creates diversity in the space. Thanks to the elevators and terraces, the building is equally spaced horizontally and vertically.Providing natural light to closed areas by using glass in some parts of the building.It has achieved aesthetic integrity from the pieces brought together in certain proportions.
İclal Havva Sarıgöz
 |  |  |
|---|---|---|
 |  |  |
 |  |  |
 |
